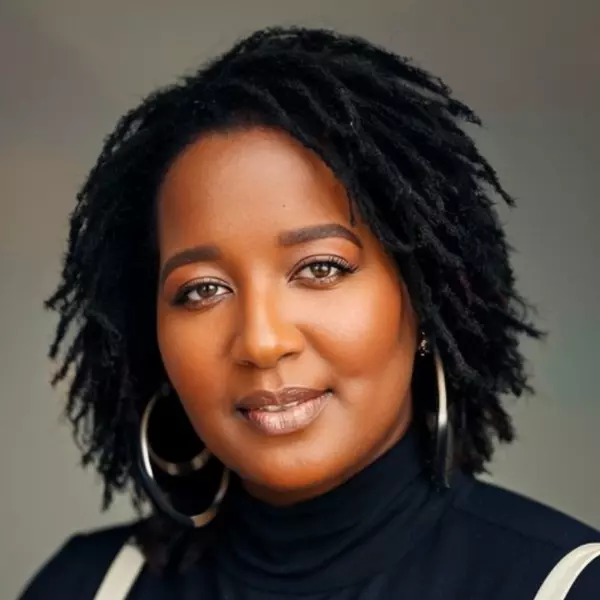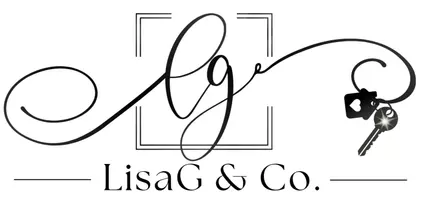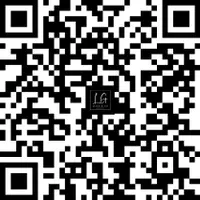Bought with Non Member Office
$210,000
$224,900
6.6%For more information regarding the value of a property, please contact us for a free consultation.
3 Beds
2 Baths
2,060 SqFt
SOLD DATE : 05/23/2025
Key Details
Sold Price $210,000
Property Type Single Family Home
Sub Type Single Family Residence
Listing Status Sold
Purchase Type For Sale
Square Footage 2,060 sqft
Price per Sqft $101
Subdivision Sunnyvale
MLS Listing ID 10088754
Sold Date 05/23/25
Style Manufactured House
Bedrooms 3
Full Baths 2
HOA Y/N No
Abv Grd Liv Area 2,060
Year Built 2001
Annual Tax Amount $836
Lot Size 1.190 Acres
Acres 1.19
Property Sub-Type Single Family Residence
Source Triangle MLS
Property Description
Step into comfort and OVER 2,000 sq ft of Living space with this inviting 3 bedroom, 2 bath home nestled in the desired community of Rosewood!~ Perfectly designed for both daily living and entertaining, this home features a cozy sunken family room with Corner Fireplace, a separate living room for added flexibility, Open Separate Dining and a spacious Primary Suite with Double Door Entry. The heart of the home is the kitchen, complete with a center island that hosts an eat-at bar, and all major appliances with views through French Glass Doors that open into the SPACIOUS backyard~ Walk in Laundry includes washer and dryer~ A versatile bonus room is located just off of the Kitchen that offers extra space for guests or hobbies~ All of this is situated on over an acre of land with an outside Storage Barn, giving you the privacy and room to enjoy outdoor living in this desired location~ WELCOME HOME
Location
State NC
County Wayne
Direction Hwy 70 E towards Goldsboro ~Right on Ebenezer~Left on Charlie Braswell Rd~Home on Left
Rooms
Bedroom Description [{\"RoomType\":\"Primary Bedroom\",\"RoomKey\":\"20250411142107667295000000\",\"RoomDescription\":null,\"RoomWidth\":null,\"RoomLevel\":\"Main\",\"RoomDimensions\":null,\"RoomLength\":null},{\"RoomType\":\"Bedroom 2\",\"RoomKey\":\"20250411142107684365000000\",\"RoomDescription\":null,\"RoomWidth\":null,\"RoomLevel\":\"Main\",\"RoomDimensions\":null,\"RoomLength\":null},{\"RoomType\":\"Bedroom 3\",\"RoomKey\":\"20250411142107701101000000\",\"RoomDescription\":null,\"RoomWidth\":null,\"RoomLevel\":\"Main\",\"RoomDimensions\":null,\"RoomLength\":null},{\"RoomType\":\"Family Room\",\"RoomKey\":\"20250411142107717736000000\",\"RoomDescription\":\"Sunken\",\"RoomWidth\":null,\"RoomLevel\":\"Main\",\"RoomDimensions\":null,\"RoomLength\":null},{\"RoomType\":\"Living Room\",\"RoomKey\":\"20250411142107734333000000\",\"RoomDescription\":null,\"RoomWidth\":null,\"RoomLevel\":\"Main\",\"RoomDimensions\":null,\"RoomLength\":null},{\"RoomType\":\"Dining Room\",\"RoomKey\":\"20250411142107751269000000\",\"RoomDescription\":null,\"RoomWidth\":null,\"RoomLevel\":\"Main\",\"RoomDimensions\":null,\"RoomLength\":null},{\"RoomType\":\"Laundry\",\"RoomKey\":\"20250411142107767919000000\",\"RoomDescription\":null,\"RoomWidth\":null,\"RoomLevel\":\"Main\",\"RoomDimensions\":null,\"RoomLength\":null},{\"RoomType\":\"Kitchen\",\"RoomKey\":\"20250411142107784689000000\",\"RoomDescription\":\"Sunken\",\"RoomWidth\":null,\"RoomLevel\":\"Main\",\"RoomDimensions\":null,\"RoomLength\":null},{\"RoomType\":\"Bonus Room\",\"RoomKey\":\"20250411142107801697000000\",\"RoomDescription\":null,\"RoomWidth\":null,\"RoomLevel\":\"Main\",\"RoomDimensions\":null,\"RoomLength\":null}]
Other Rooms Outbuilding
Basement Crawl Space
Interior
Interior Features Ceiling Fan(s), Double Vanity, Eat-in Kitchen, Kitchen Island, Open Floorplan, Walk-In Closet(s)
Heating Forced Air
Cooling Central Air
Flooring Carpet, Vinyl
Fireplaces Number 1
Fireplaces Type See Remarks
Fireplace Yes
Appliance Dishwasher, Dryer, Electric Range, Refrigerator, Washer
Laundry Laundry Room
Exterior
Exterior Feature Storage
Utilities Available Cable Available, Electricity Connected, Phone Available, Septic Connected, Water Connected
View Y/N Yes
Roof Type Shingle
Street Surface Paved
Garage No
Private Pool No
Building
Lot Description Cleared
Faces Hwy 70 E towards Goldsboro ~Right on Ebenezer~Left on Charlie Braswell Rd~Home on Left
Story 1
Foundation Brick/Mortar, Permanent
Sewer Septic Tank
Water Public
Architectural Style Ranch
Level or Stories 1
Structure Type Vinyl Siding
New Construction No
Schools
Elementary Schools Wayne - Rosewood
Middle Schools Wayne - Rosewood
High Schools Wayne - Rosewood
Others
Tax ID 266164701
Special Listing Condition Standard
Read Less Info
Want to know what your home might be worth? Contact us for a FREE valuation!

Our team is ready to help you sell your home for the highest possible price ASAP



