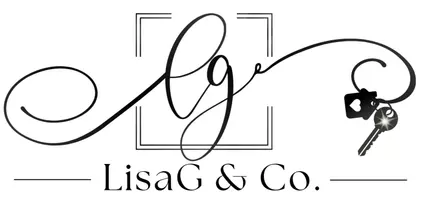Bought with The Coleman Grey Group
$616,064
$616,064
For more information regarding the value of a property, please contact us for a free consultation.
4 Beds
4 Baths
2,988 SqFt
SOLD DATE : 03/28/2025
Key Details
Sold Price $616,064
Property Type Single Family Home
Sub Type Single Family Residence
Listing Status Sold
Purchase Type For Sale
Square Footage 2,988 sqft
Price per Sqft $206
Subdivision Sweetbrier
MLS Listing ID 10068436
Sold Date 03/28/25
Style House
Bedrooms 4
Full Baths 3
Half Baths 1
HOA Fees $95/mo
HOA Y/N Yes
Abv Grd Liv Area 2,988
Year Built 2024
Lot Size 7,405 Sqft
Acres 0.17
Property Sub-Type Single Family Residence
Source Triangle MLS
Property Description
Welcome to the stunning Roland Plan by Mungo Homes! This beautiful 4-bedroom, 3.5-bathroom home offers a perfect blend of style and comfort. The inviting main floor features a spacious office, a formal dining room with coffered ceilings, and a bright sunroom that opens to the patio—ideal for relaxing or entertaining. The gourmet kitchen is a chef's dream, featuring a GE electric cooktop and a layout designed for both function and beauty. Upstairs, you'll find a cozy loft, a luxurious primary suite with a 5' tile shower and a boxed ceiling, plus spacious bedrooms. LVP flooring throughout the upstairs hall and blinds throughout the home add to its charm and convenience. This home is truly designed for modern living!
Location
State NC
County Durham
Community Curbs, Fitness Center, Gated, Park, Playground, Sidewalks, Street Lights
Direction From 440 West, take Exit 7-B towards US 70 West for 8.4 miles. Left on Brier Creek Pkwy @ Roundabout. Left on Andrews Chapel Rd. Turn right on Leesville rd. Left on Carpenter Pond Rd. Left on Oliver Branch Rd. Sweebrier is on the left.
Rooms
Bedroom Description [{\"RoomType\":\"Primary Bedroom\",\"RoomKey\":\"20241227214431523964000000\",\"RoomDescription\":null,\"RoomWidth\":null,\"RoomLevel\":\"Second\",\"RoomDimensions\":null,\"RoomLength\":null},{\"RoomType\":\"Kitchen\",\"RoomKey\":\"20241227214431543687000000\",\"RoomDescription\":null,\"RoomWidth\":null,\"RoomLevel\":\"Main\",\"RoomDimensions\":null,\"RoomLength\":null},{\"RoomType\":\"Loft\",\"RoomKey\":\"20241227214431562762000000\",\"RoomDescription\":null,\"RoomWidth\":null,\"RoomLevel\":\"Second\",\"RoomDimensions\":null,\"RoomLength\":null},{\"RoomType\":\"Office\",\"RoomKey\":\"20241227214431581637000000\",\"RoomDescription\":null,\"RoomWidth\":null,\"RoomLevel\":\"Main\",\"RoomDimensions\":null,\"RoomLength\":null},{\"RoomType\":\"Dining Room\",\"RoomKey\":\"20241227214431600384000000\",\"RoomDescription\":null,\"RoomWidth\":null,\"RoomLevel\":\"Main\",\"RoomDimensions\":null,\"RoomLength\":null}]
Interior
Interior Features Bathtub/Shower Combination, Coffered Ceiling(s), Double Vanity, Dual Closets, Eat-in Kitchen, Kitchen Island, Pantry, Shower Only, Smooth Ceilings, Tray Ceiling(s), Walk-In Closet(s), Water Closet
Heating Electric, Heat Pump, Natural Gas
Cooling Dual, Zoned
Flooring Carpet, Ceramic Tile, Vinyl
Window Features Blinds
Appliance Built-In Electric Oven, Dishwasher, Disposal, Electric Cooktop, Electric Oven, Microwave, Oven, Plumbed For Ice Maker, Range Hood, Stainless Steel Appliance(s), Tankless Water Heater
Laundry Laundry Room, Upper Level
Exterior
Exterior Feature Rain Gutters
Garage Spaces 2.0
Pool Above Ground, Community, Swimming Pool Com/Fee
Community Features Curbs, Fitness Center, Gated, Park, Playground, Sidewalks, Street Lights
View Y/N Yes
Roof Type Shingle,Fiberglass
Porch Patio, Porch
Garage Yes
Private Pool No
Building
Lot Description Close to Clubhouse, Landscaped
Faces From 440 West, take Exit 7-B towards US 70 West for 8.4 miles. Left on Brier Creek Pkwy @ Roundabout. Left on Andrews Chapel Rd. Turn right on Leesville rd. Left on Carpenter Pond Rd. Left on Oliver Branch Rd. Sweebrier is on the left.
Story 2
Foundation Slab
Sewer Public Sewer
Water Public
Architectural Style Craftsman
Level or Stories 2
Structure Type Board & Batten Siding,Concrete,Fiber Cement,Frame,Low VOC Paint/Sealant/Varnish
New Construction Yes
Schools
Elementary Schools Durham - Spring Valley
Middle Schools Durham - Neal
High Schools Durham - Southern
Others
HOA Fee Include Trash
Tax ID 236349
Special Listing Condition Standard
Read Less Info
Want to know what your home might be worth? Contact us for a FREE valuation!

Our team is ready to help you sell your home for the highest possible price ASAP



