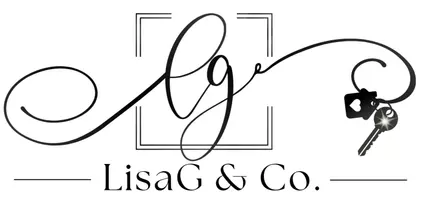4 Beds
6 Baths
7,550 SqFt
4 Beds
6 Baths
7,550 SqFt
Key Details
Property Type Single Family Home
Sub Type Single Family Residence
Listing Status Active
Purchase Type For Sale
Square Footage 7,550 sqft
Price per Sqft $447
Subdivision Governors Club
MLS Listing ID 10113525
Style Site Built
Bedrooms 4
Full Baths 3
Half Baths 3
HOA Fees $3,788/ann
HOA Y/N Yes
Abv Grd Liv Area 7,550
Year Built 1997
Annual Tax Amount $11,000
Lot Size 2.500 Acres
Acres 2.5
Property Sub-Type Single Family Residence
Source Triangle MLS
Property Description
Location
State NC
County Chatham
Community Gated
Direction Please use GPS to the Mt Carmel Church gate or the Lystra Gate. Follow Governors Dr to Cherry, entrance to Highland Pond and make left on Archdale. First Driveway on the right.
Rooms
Bedroom Description Entrance Hall, Dining Room, Living Room, Kitchen, Breakfast Room, Primary Bedroom, Office, Laundry, Mud Room, Bedroom 2, Bedroom 3, Bedroom 4, Bonus Room, Family Room, Kitchen, Other, Game Room
Other Rooms [{"RoomType":"Entrance Hall", "RoomKey":"20250802173601925441000000", "RoomDescription":null, "RoomWidth":14.6, "RoomLevel":"Main", "RoomDimensions":"11 x 14.6", "RoomLength":11}, {"RoomType":"Dining Room", "RoomKey":"20250802173601943707000000", "RoomDescription":null, "RoomWidth":16, "RoomLevel":"Main", "RoomDimensions":"14 x 16", "RoomLength":14}, {"RoomType":"Living Room", "RoomKey":"20250802173601961325000000", "RoomDescription":null, "RoomWidth":25, "RoomLevel":"Main", "RoomDimensions":"21 x 25", "RoomLength":21}, {"RoomType":"Kitchen", "RoomKey":"20250802173601978804000000", "RoomDescription":null, "RoomWidth":16, "RoomLevel":"Main", "RoomDimensions":"14.6 x 16", "RoomLength":14.6}, {"RoomType":"Breakfast Room", "RoomKey":"20250802173601996366000000", "RoomDescription":null, "RoomWidth":16, "RoomLevel":"Main", "RoomDimensions":"12.6 x 16", "RoomLength":12.6}, {"RoomType":"Primary Bedroom", "RoomKey":"20250802173602014323000000", "RoomDescription":null, "RoomWidth":21, "RoomLevel":"Main", "RoomDimensions":"21 x 21", "RoomLength":21}, {"RoomType":"Office", "RoomKey":"20250802173602032452000000", "RoomDescription":null, "RoomWidth":13, "RoomLevel":"Main", "RoomDimensions":"12.5 x 13", "RoomLength":12.5}, {"RoomType":"Laundry", "RoomKey":"20250802173602050418000000", "RoomDescription":null, "RoomWidth":12, "RoomLevel":"Main", "RoomDimensions":"8 x 12", "RoomLength":8}, {"RoomType":"Mud Room", "RoomKey":"20250802173602068456000000", "RoomDescription":null, "RoomWidth":9, "RoomLevel":"Main", "RoomDimensions":"6 x 9", "RoomLength":6}, {"RoomType":"Bedroom 2", "RoomKey":"20250802173602086290000000", "RoomDescription":null, "RoomWidth":15, "RoomLevel":"Second", "RoomDimensions":"13.5 x 15", "RoomLength":13.5}, {"RoomType":"Bedroom 3", "RoomKey":"20250802173602104345000000", "RoomDescription":null, "RoomWidth":20, "RoomLevel":"Second", "RoomDimensions":"14 x 20", "RoomLength":14}, {"RoomType":"Bedroom 4", "RoomKey":"20250802173602122523000000", "RoomDescription":null, "RoomWidth":16, "RoomLevel":"Second", "RoomDimensions":"12.6 x 16", "RoomLength":12.6}, {"RoomType":"Bonus Room", "RoomKey":"20250802173602139755000000", "RoomDescription":null, "RoomWidth":26, "RoomLevel":"Second", "RoomDimensions":"11.5 x 26", "RoomLength":11.5}, {"RoomType":"Family Room", "RoomKey":"20250802173602157257000000", "RoomDescription":null, "RoomWidth":21, "RoomLevel":"Basement", "RoomDimensions":"18.4 x 21", "RoomLength":18.4}, {"RoomType":"Kitchen", "RoomKey":"20250802173602175301000000", "RoomDescription":null, "RoomWidth":21, "RoomLevel":"Basement", "RoomDimensions":"7.5 x 21", "RoomLength":7.5}, {"RoomType":"Other", "RoomKey":"20250802173602192895000000", "RoomDescription":"Play Room", "RoomWidth":46, "RoomLevel":"Basement", "RoomDimensions":"16 x 46", "RoomLength":16}, {"RoomType":"Game Room", "RoomKey":"20250802173602210898000000", "RoomDescription":null, "RoomWidth":16.4, "RoomLevel":"Basement", "RoomDimensions":"13.6 x 16.4", "RoomLength":13.6}]
Basement Crawl Space, Interior Entry, Partially Finished, Storage Space, Walk-Out Access
Interior
Interior Features High Ceilings, Kitchen Island, Pantry, Master Downstairs, Quartz Counters, Recessed Lighting, Walk-In Closet(s), Water Closet
Heating Forced Air
Cooling Ceiling Fan(s), Central Air
Flooring Hardwood, Vinyl, Tile
Fireplaces Number 2
Fireplaces Type Gas
Fireplace Yes
Appliance Built-In Refrigerator, Dishwasher, Double Oven, Dryer, Gas Cooktop, Oven, Washer
Laundry Laundry Room, Main Level
Exterior
Exterior Feature Fenced Yard, Garden, Gas Grill, Private Yard
Garage Spaces 4.0
Community Features Gated
View Y/N Yes
Roof Type Shingle
Street Surface Concrete
Porch Deck, Screened, Side Porch
Garage Yes
Private Pool No
Building
Faces Please use GPS to the Mt Carmel Church gate or the Lystra Gate. Follow Governors Dr to Cherry, entrance to Highland Pond and make left on Archdale. First Driveway on the right.
Story 2
Foundation Permanent
Sewer Public Sewer
Water Public
Architectural Style Transitional
Level or Stories 2
Structure Type Cedar,Stone
New Construction No
Schools
Elementary Schools Chatham - N Chatham
Middle Schools Chatham - Margaret B Pollard
High Schools Chatham - Seaforth
Others
HOA Fee Include Road Maintenance,Security
Senior Community false
Tax ID 0070220
Special Listing Condition Standard








