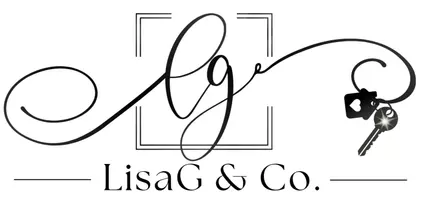4 Beds
6 Baths
7,594 SqFt
4 Beds
6 Baths
7,594 SqFt
Key Details
Property Type Single Family Home
Sub Type Single Family Residence
Listing Status Active
Purchase Type For Sale
Square Footage 7,594 sqft
Price per Sqft $526
Subdivision Governors Club
MLS Listing ID 10049943
Style House
Bedrooms 4
Full Baths 4
Half Baths 2
HOA Fees $3,894/ann
HOA Y/N Yes
Abv Grd Liv Area 7,594
Year Built 2004
Annual Tax Amount $13,227
Lot Size 0.680 Acres
Acres 0.68
Property Sub-Type Single Family Residence
Source Triangle MLS
Property Description
Nestled within the prestigious gated golf community, the home enjoys unparalleled GOLF COURSE VIEWS and lives like a private retreat. The chef's kitchen features Taj Mahal quartzite countertops, dual dishwashers, steam oven, drawer microwave, marble backsplash, and abundant storage. The dramatic living room showcases a 14-foot coffered ceiling and opens to a private terrace ideal for entertaining.
The ELEVATOR provides effortless access to all levels, including the luxurious primary retreat with spa-inspired bath, two expansive dressing rooms, and a floor-to-ceiling bow window overlooking the grounds. The lower level offers a unique birds-eye maple bar, custom glass wine display, stone fireplace, screened porch, and access to the saltwater cocktail pool and gardens — your own resort-style escape.
The guest apartment features a kitchenette, living room, renovated bath, and spacious bedroom — perfect for extended family, an au pair, or visiting friends.
Private, peaceful, and irreplaceable — a home of this caliber could not be reproduced today for anywhere near the asking price. A rare opportunity within Governors Club.
Location
State NC
County Chatham
Community Clubhouse, Curbs, Gated, Golf, Pool, Restaurant, Sidewalks, Street Lights, Tennis Court(S)
Direction From Chapel Hill,15/501 So to left on Mt Carmel Church Rd. Turn right at light on Gov Dr. Take first right onto Manly. Home will be on left past Saddle Ridge entry
Rooms
Bedroom Description Primary Bedroom, Bedroom 2, Bedroom 3, Bedroom 4, Living Room, Family Room, Office, Bonus Room, Kitchen, Breakfast Room, Dining Room, Recreation Room, Other
Other Rooms [{"RoomType":"Primary Bedroom", "RoomKey":"20240830180919397788000000", "RoomDescription":null, "RoomWidth":18.7, "RoomLevel":"Second", "RoomDimensions":"17.1 x 18.7", "RoomLength":17.1}, {"RoomType":"Bedroom 2", "RoomKey":"20240830180919415761000000", "RoomDescription":null, "RoomWidth":17.5, "RoomLevel":"Second", "RoomDimensions":"15.3 x 17.5", "RoomLength":15.3}, {"RoomType":"Bedroom 3", "RoomKey":"20240830180919433827000000", "RoomDescription":null, "RoomWidth":12.11, "RoomLevel":"Lower", "RoomDimensions":"21.8 x 12.11", "RoomLength":21.8}, {"RoomType":"Bedroom 4", "RoomKey":"20240830180919454346000000", "RoomDescription":null, "RoomWidth":19, "RoomLevel":"Second", "RoomDimensions":"20.3 x 19", "RoomLength":20.3}, {"RoomType":"Living Room", "RoomKey":"20240830180919474898000000", "RoomDescription":null, "RoomWidth":18.7, "RoomLevel":"Main", "RoomDimensions":"31 x 18.7", "RoomLength":31}, {"RoomType":"Family Room", "RoomKey":"20240830180919496211000000", "RoomDescription":null, "RoomWidth":18.7, "RoomLevel":"Lower", "RoomDimensions":"30.11 x 18.7", "RoomLength":30.11}, {"RoomType":"Office", "RoomKey":"20240830180919517176000000", "RoomDescription":null, "RoomWidth":18.7, "RoomLevel":"Main", "RoomDimensions":"15.2 x 18.7", "RoomLength":15.2}, {"RoomType":"Bonus Room", "RoomKey":"20240830180919537860000000", "RoomDescription":null, "RoomWidth":36.7, "RoomLevel":"Second", "RoomDimensions":"19.1 x 36.7", "RoomLength":19.1}, {"RoomType":"Kitchen", "RoomKey":"20240830180919555610000000", "RoomDescription":null, "RoomWidth":17, "RoomLevel":"Main", "RoomDimensions":"22 x 17", "RoomLength":22}, {"RoomType":"Breakfast Room", "RoomKey":"20240830180919576469000000", "RoomDescription":null, "RoomWidth":12, "RoomLevel":"Main", "RoomDimensions":"8.6 x 12", "RoomLength":8.6}, {"RoomType":"Dining Room", "RoomKey":"20240830180919594340000000", "RoomDescription":null, "RoomWidth":13.4, "RoomLevel":"Main", "RoomDimensions":"18.1 x 13.4", "RoomLength":18.1}, {"RoomType":"Recreation Room", "RoomKey":"20240830180919615667000000", "RoomDescription":"bar/party", "RoomWidth":25, "RoomLevel":"Lower", "RoomDimensions":"20 x 25", "RoomLength":20}, {"RoomType":"Other", "RoomKey":"20240830180919637037000000", "RoomDescription":"bill pay station/pantry", "RoomWidth":9, "RoomLevel":"Main", "RoomDimensions":"12 x 9", "RoomLength":12}]
Basement Daylight, Finished, Full, Heated, Interior Entry, Storage Space, Walk-Out Access
Interior
Interior Features Bookcases, Pantry, Central Vacuum, Chandelier, Coffered Ceiling(s), Crown Molding, Dressing Room, Dual Closets, Eat-in Kitchen, Elevator, Entrance Foyer, High Ceilings, Keeping Room, Kitchen Island, Quartz Counters, Room Over Garage, Separate Shower, Smooth Ceilings, Soaking Tub, Sound System, Walk-In Closet(s), Walk-In Shower, Water Closet, Wet Bar, Whirlpool Tub, Wired for Sound
Heating Central, Forced Air, Gas Pack, Heat Pump
Cooling Central Air, Dual, Gas, Multi Units, Zoned
Flooring Concrete, Hardwood, Stone, Tile
Fireplaces Number 4
Fireplaces Type Den, Family Room, Gas, Living Room, Other
Fireplace Yes
Window Features Plantation Shutters
Appliance Bar Fridge, Built-In Refrigerator, Convection Oven, Dishwasher, Disposal, Double Oven, Exhaust Fan, Gas Cooktop, Ice Maker, Microwave, Refrigerator, Self Cleaning Oven, Stainless Steel Appliance(s), Water Heater, Water Purifier Owned, Wine Cooler
Laundry Laundry Room, Upper Level
Exterior
Exterior Feature Balcony, Built-in Barbecue, Garden, Lighting, Private Yard, Rain Gutters
Garage Spaces 3.0
Fence Partial, Wrought Iron
Community Features Clubhouse, Curbs, Gated, Golf, Pool, Restaurant, Sidewalks, Street Lights, Tennis Court(s)
Utilities Available Cable Available, Electricity Connected, Natural Gas Available, Sewer Connected, Underground Utilities
View Y/N Yes
View Garden, Golf Course
Roof Type Shingle
Street Surface Concrete
Handicap Access Accessible Common Area, Accessible Elevator Installed, Accessible Kitchen, Standby Generator
Porch Covered, Patio, Screened, Side Porch, Terrace
Garage Yes
Private Pool No
Building
Lot Description Back Yard, Front Yard, Garden, Hardwood Trees, Landscaped, Many Trees, On Golf Course, Sprinklers In Front, Sprinklers In Rear, Views, Wooded
Faces From Chapel Hill,15/501 So to left on Mt Carmel Church Rd. Turn right at light on Gov Dr. Take first right onto Manly. Home will be on left past Saddle Ridge entry
Foundation Other
Sewer Public Sewer
Water Public
Architectural Style Transitional
Structure Type Brick,Stone,Stucco
New Construction No
Schools
Elementary Schools Chatham - N Chatham
Middle Schools Chatham - Margaret B Pollard
High Schools Chatham - Seaforth
Others
HOA Fee Include Road Maintenance,Security,Storm Water Maintenance
Senior Community false
Tax ID 914
Special Listing Condition Seller Licensed Real Estate Professional
Virtual Tour https://listings.nextdoorphotos.com/vd/179086856








